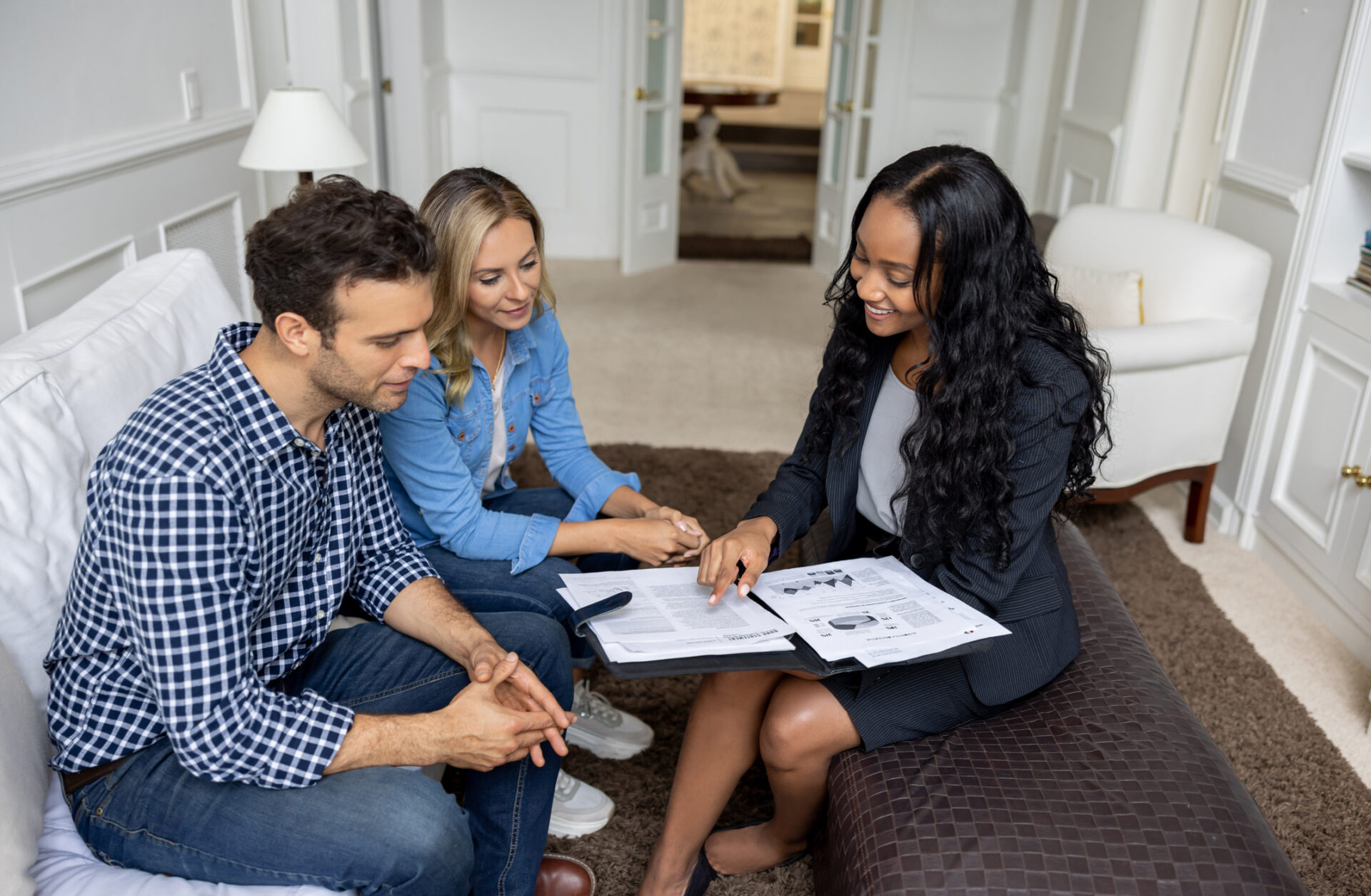A modern, versatile and spacious 3 bedroom detached property which has been thoughtfully extended by the current owners and benefits from breathtaking views over the Bristol Channel. The extensive garden includes a firepit and pizza oven with an al-fresco dining area. This unique property is accessed via a private lane and is situated in a tranquil setting within proximity to Blaise Castle Estate. Viewing is highly recommended.
Ground floor accommodation consists; a naturally light and bright living room with dual aspect doors to the garden, a contemporary open plan kitchen/dining area with patio doors leading out onto decking with an additional space which is currently being used as an office. White modern kitchen includes a Rangemaster oven, integrated appliances, quartz worktops and underfloor heating. There is also a convenient utility room and separate WC. The owners have also designed and built a bespoke gym.
First floor accommodation comprises; master bedroom with en-suite including a double shower and under floor heating as well as an impressive en-suite dressing room. There are two further good-sized double bedrooms with stunning views and a stylish family bathroom.
A cantilevered roof terrace above with a glass balcony surround takes advantage of the stunning views. It offers plenty of space for outdoor dining and includes a pizza oven and firepit for the colder evenings. Further benefits include parking for multiple cars and the potential for an electric charging point.





